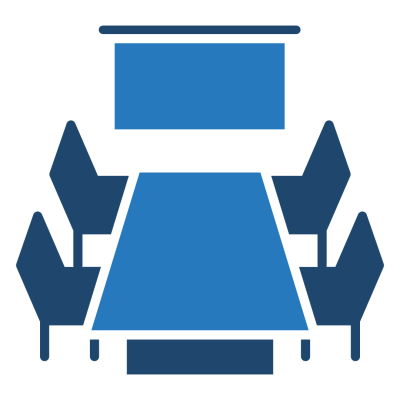
For the past several months, the architectural firm of Enberg Anderson has been working with the River Forest Library’s Facilities Committee and Library staff to develop the finished design for the new Community Room. The project also includes a remodel of the Children’s Services staff workspace, and the addition of a new family restroom in the Children’s Room.
The resulting design will provide a multi-purpose community room that makes efficient use of the space. Modern finishes and touches will be added, including updated lighting, a screen for presentations, a sink and cabinetry, seating for 20, and 6 meeting tables. A new ADA-accessible bathroom will also be added to the children's space, which will be a convenient addition for library patrons. To accommodate the new room and bathroom, staff workspaces will also be reconfigured as part of the project.
The first phase of the community room was completed in 2024 and was made possible by relocating the library’s air handler to the outside of the building, which freed up space for the new room. The library received $100,000 in grant funding from the River Forest Public Library Foundation, as well as a $100,000 bequest from a library patron, both of which helped pay for the first phase of the project. This final phase of work will be paid for with the Library’s Capital Reserve Fund and grant funding from the River Forest Public Library Foundation and the Illinois State Library.
Once completed, the community room can be used by staff and patrons alike for meetings, studying, and programming.
The project is currently out for bid. Work is expected to begin sometime in the fall and will take approximately four months to complete.